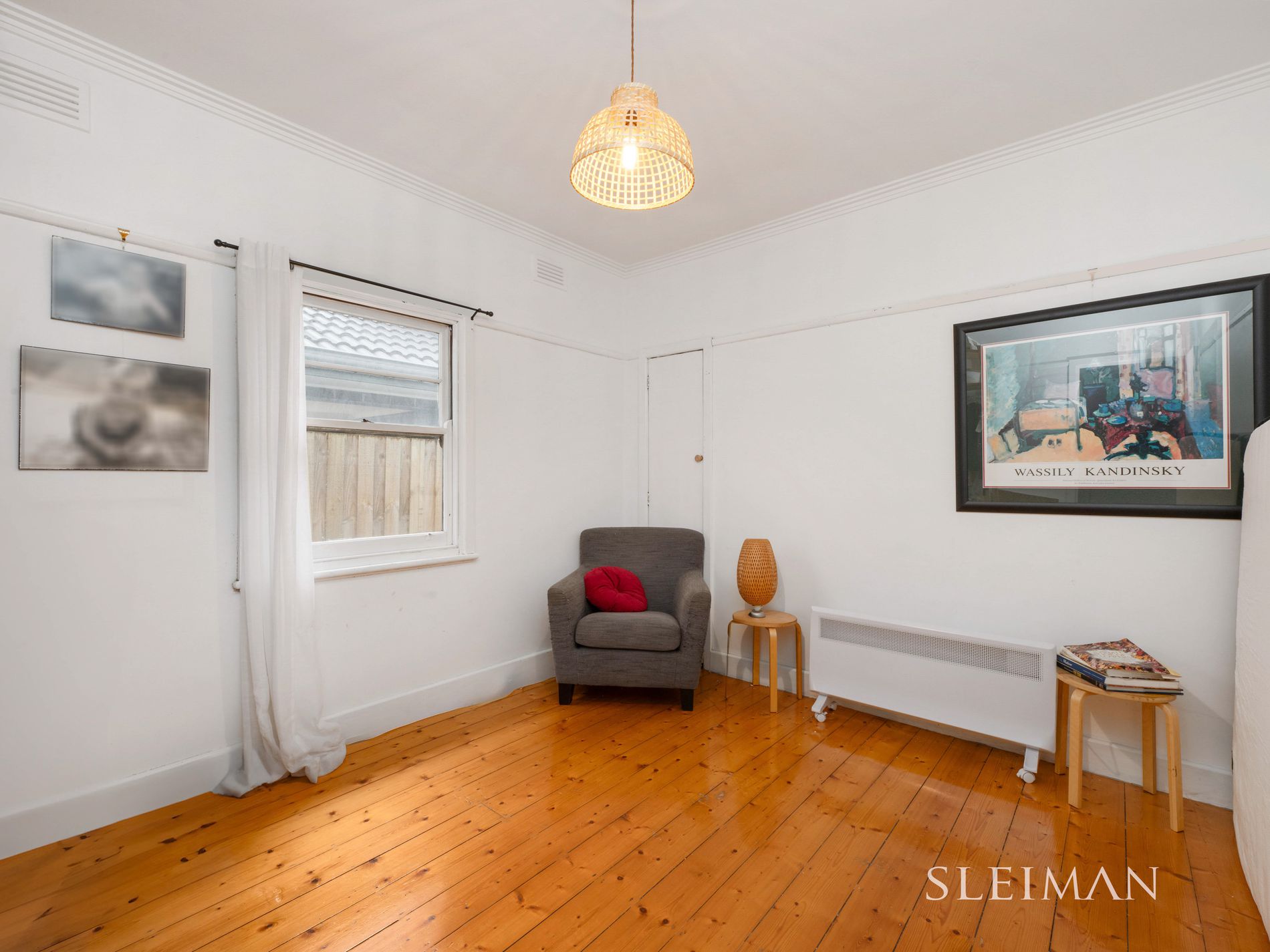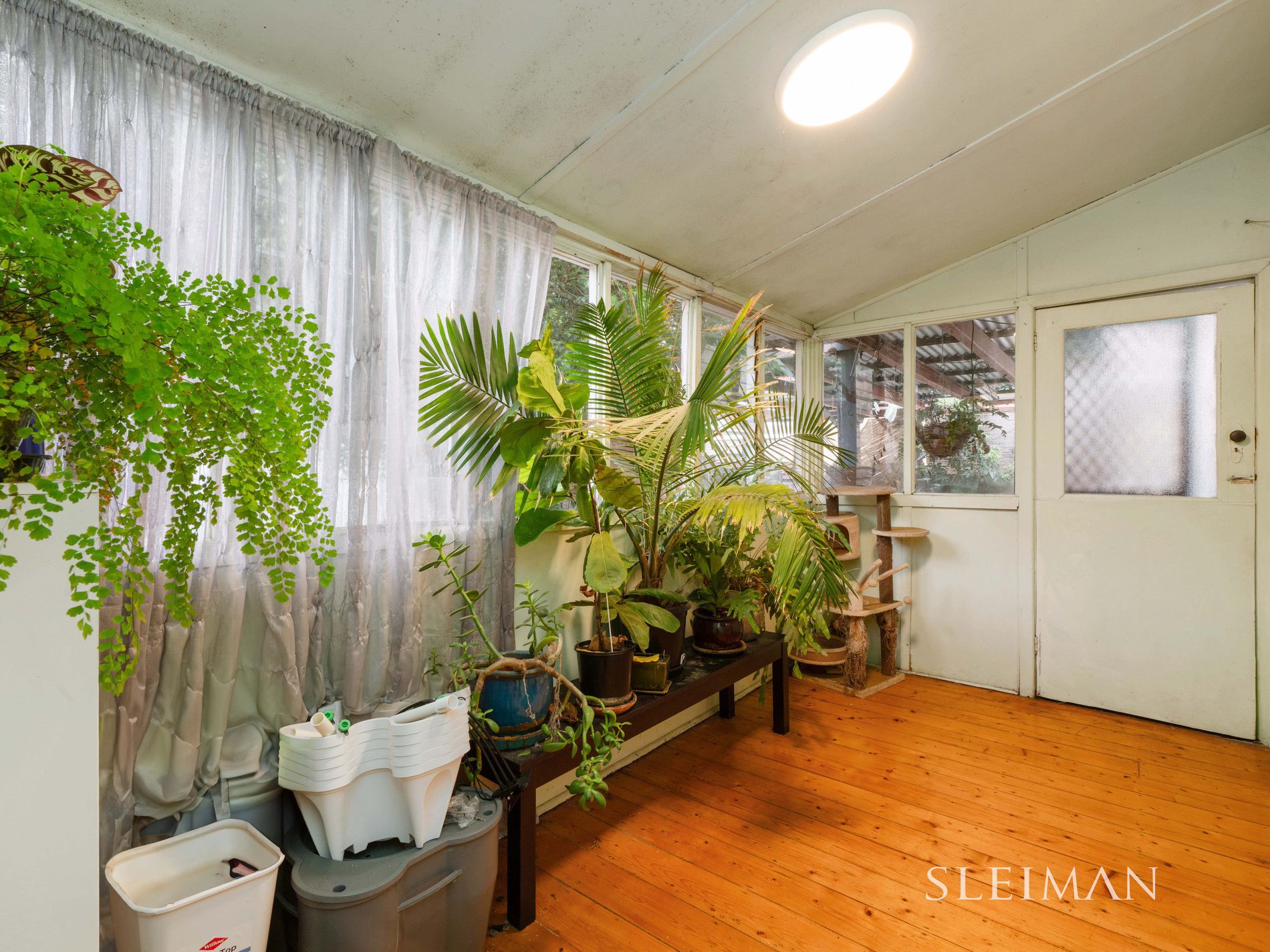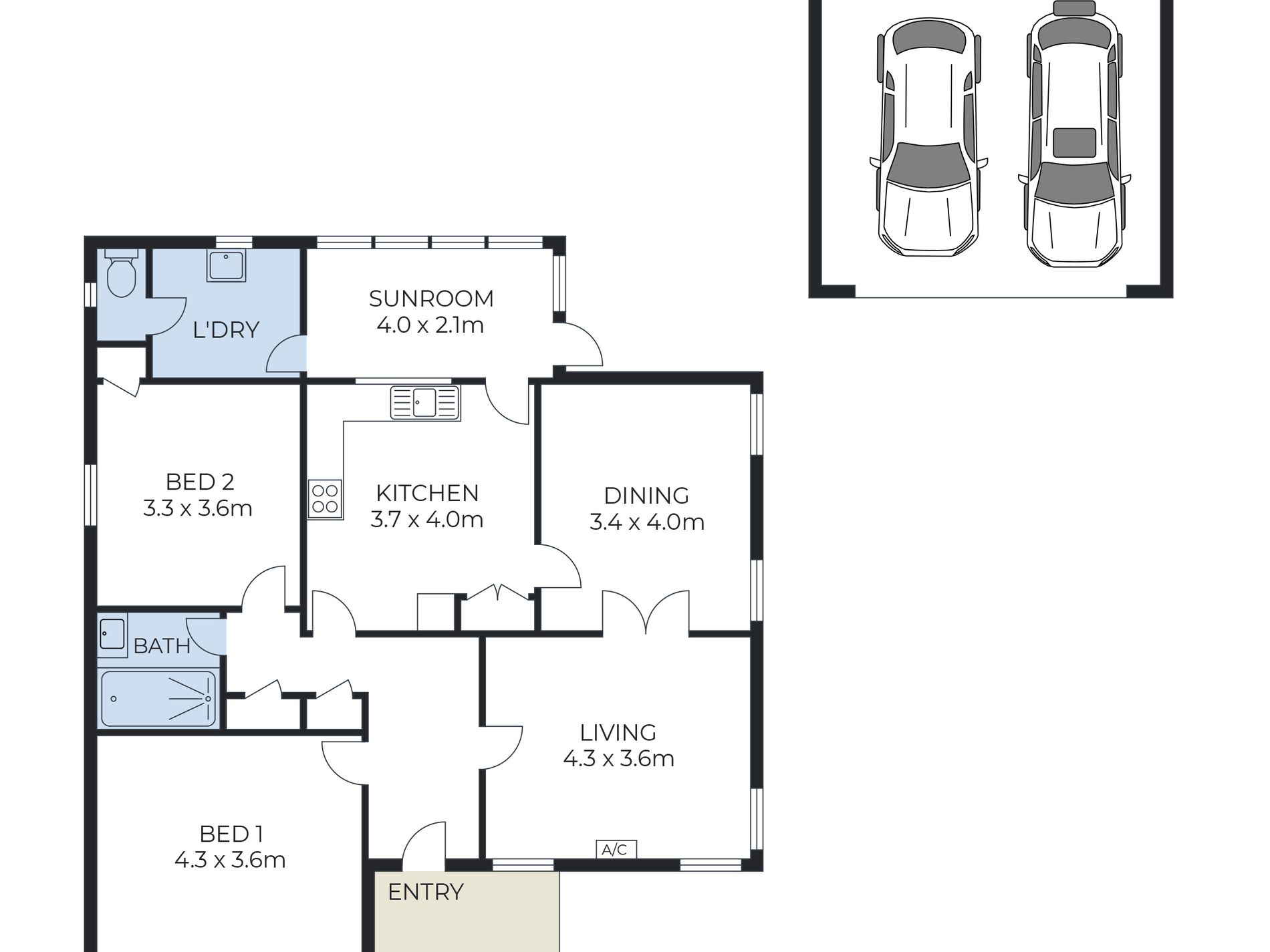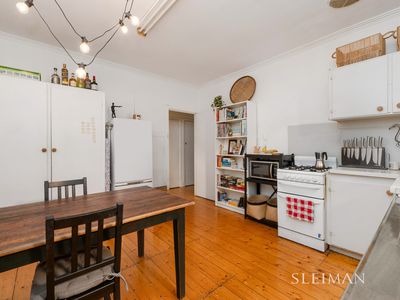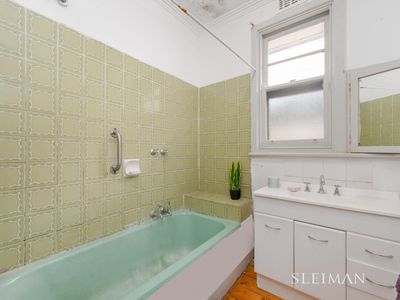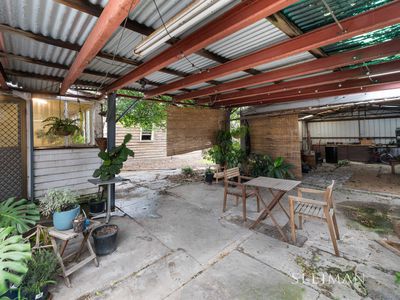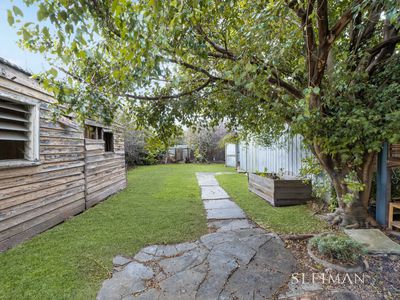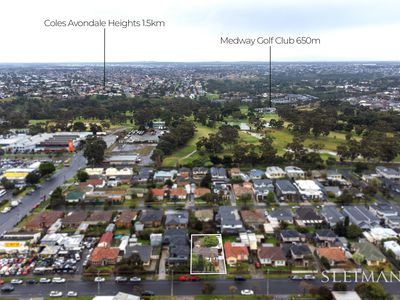Sleiman presenting a classic weatherboard residence in Maidstone, situated on an expansive 579sqm block. The home boasts a fresh white interior and stunning polished floorboards, offering a light-filled and inviting atmosphere. Retaining its original floor plan, the property features interconnected living and dining rooms, generously sized bedrooms, and charming period details such as frosted glass doors, original fireplaces, cornices, and picture rails. The spacious kitchen is enhanced by a skylight and a window to the study/sunroom, while the retro bathroom is large and functional, complete with a separate toilet and an extensive laundry at the rear.
The property's vast back garden is a blank canvas awaiting your creative vision. With ample space for transformation, it is perfect for creating a spectacular outdoor oasis ideal for family gatherings and activities. Parking is abundant with off-street driveway space for several cars, a carport, and a garage. The home's generous layout and expansive block offer endless possibilities for renovation, extension, or development, making it an excellent opportunity for families, renovators, investors, and developers.
Conveniently located, this home is just a five-minute drive from Highpoint Shopping Centre and close to Tottenham Station. Nearby amenities include Central West Shopping Centre, parks, Medway Golf Club, and the vibrant cafes of West Footscray. Primary and secondary schools are easily accessible via public transport, and the property is zoned for Dinjerra Primary School and Braybrook College. Seize the opportunity to inspect this charming property and envision its incredible potential.
Features
- Split-System Heating
- Built-in Wardrobes
- Floorboards







